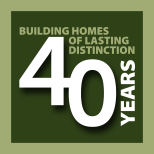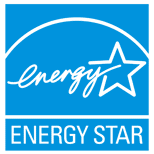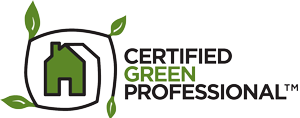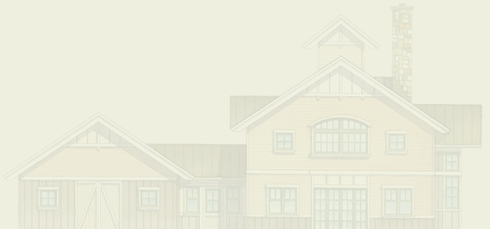Form function and aesthetics essential when building green
When I built my first “green” house I didn’t know it was green. It was green not so much by design as by luck, a bit of common sense and the wisdom gained from having done it “wrong” in the past. When I say it was “wrong” I mean in comparison to what I have come to think of as the basics of green building. That is, building homes that are durable and long lasting, low-maintenance, energy efficient and healthy. Not just healthy for the larger environment, but healthy for the people who live them as well.
My interest in building green was a conscious decision that evolved over time. It was an effort to minimize callbacks and create satisfied customers. Green building practices are in some ways just good common sense. Farmers were green builders. They thought about land use issues and how to best site the house to take advantage of the sun in the winter yet still shield it from sun in the summer. They thought about durability and how to conserve energy.
My goal in building green is both practical and philosophical. I want to minimize our footprint on the land both locally and globally and in doing so offer the potential homebuyer an alternative. I hope to create a market niche where there is currently little or no competition.
This journey began in 2003, as luck would have it, when an RPI professor approached me about building a “green home.” His wife had sensitivities to many chemicals and he had a personal concern about the impact of building with conventional materials, not just for his family but the environment as well.
My new client knew more about building green than I did. The path from inception to completion was a learning process that ultimately led me to my focus today. This focus is on what I call environmentally responsible residential construction. The result is the creation of a house that is the first of 22 to be built at our Louden Ridge site in Wilton, NY.
I believe that in the future building codes will mandate much of what we at Capital Construction are doing now. People will become more aware and the market will continually demand higher standards for their homes. Remember, today’s building codes are the minimum standard by which we build, not the pinnacle.
One of the biggest challenges green builders face is educating consumers. People often asked: “What makes a house green?” I used to respond by talking about sustainability or the need to recycle and reuse and the resulting benefits to the homeowner as well as the planet. Within 20 seconds or less I was losing my audience. I might as well been answering the question, “What is calculus?”
However, when I talk about how we build and the materials we use and why they make for durable, long-lasting, low-maintenance, energy efficient, healthy homes I gain and retain their interest. When I tell people that our 3,600 square foot Saratoga Showcase of Homes show house will cost only between $1,400 and $1,600 a year to heat, cool, power and light, they listen.
Functionality. A square house is more economical to heat because of the ratio of floor area to exterior surface area. A house without intersecting rooflines (i.e., no dormers) drains water from the roof most effectively. A house without skylights holds heat better. Water saving shower heads are environmentally responsible. Composite building materials made from recycled products are sound and cost effective alternatives.
But functionality is not enough. These homes must be attractive if we are to reach a broad cross section of the market. They need to have curb appeal. We need to balance practical issues with aesthetics. People like roofs with dormers not only because they break up an otherwise flat roof plane; they also bring in more light to the rooms. Bump-outs and jogs in the floor plan create private places for the homeowner to get away to and they give the exterior elevation more eye appeal.
Standing seam metal roofs may use more energy and water during the manufacturing process but they will not need to be replaced for hundreds of years and will result in fewer trips to the landfill when more conventional roofing materials are used. Showers that are big enough to double as a car wash may be extravagant but, let’s admit it, they sure do look like fun.
Over-sized showers, standing seam copper roofs and commercial kitchen appliances are perceived as value in the marketplace. Value the first time around and value upon resale. Realtors tell me that most buyers know within the first ten minutes whether or not they will buy a house, but it takes far more than ten minutes to speak to the value in building green.
While I believe it is our professional duty to encourage homeowners to think about sustainable building practices we must do so without being too dogmatic or rigid. There are many shades of green and the market will tell us just how green they want their houses to be.
The built environment is every bit as important as the natural environment. If we combine good architecture with the most sound building practices, environmental responsibility will naturally flow.
Publisher: Capital Region Building
Original Date: Nov./Dec. 2004
Writer: Franklin Laskey
Title of Article: Form function and aesthetics essential when building green






